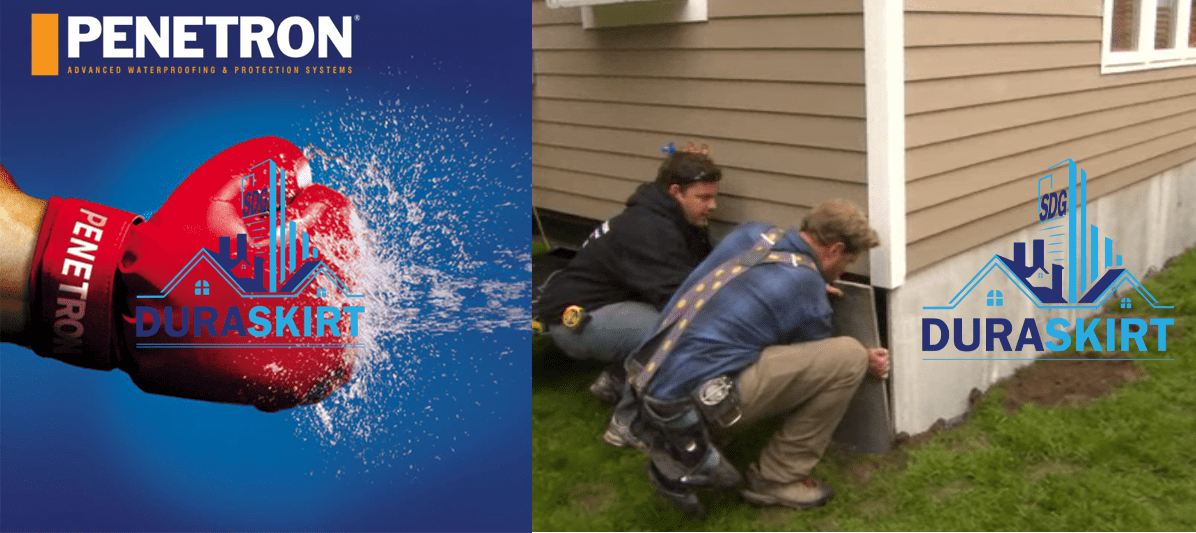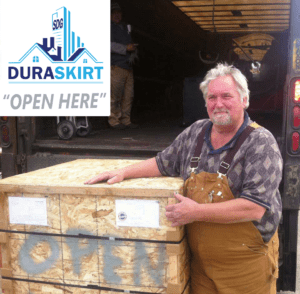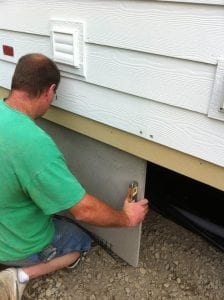
Our 10x Prayer and Declaration for 2025
We’re Going to Thrive in 2025
We Decree and Declare A Year of Thriving in 2025

Christmas Revival 2024. This Christmas, make Jesus King!
Last year, my wife and I served at four revival tents and various other events. Notably, we had many highlights, including our five-year-old winning a family to the saving knowledge of Jesus. Going into 2025, I want to begin this year with Thanksgiving and Praise.
I thank You, Lord, for 2024 for enlarging our businesses and ministries. I pray we never leave our home this year without purpose and prayer. May we be on fire to touch lives in 2025. We are asking for partners to pray with us for the following:
- An intercessory prayer team to pray into our business and ministry vision.
- A large salvation tent to fulfill our calling for more than a million souls.
- A team to manage the tent.
Where There is Vision, There is Provision.
The Great Commission, Matthew 28:16-20 NKJV
16 Then the eleven disciples went away into Galilee, to the mountain which Jesus had appointed for them. 17 When they saw Him, they worshiped Him; but some doubted it.
18 And Jesus came and spoke to them, saying, “All authority has been given to Me in heaven and on earth. 19 Go therefore and make disciples of all the nations, baptizing them in the name of the Father and of the Son and of the Holy Spirit, 20 teaching them to observe all things that I have commanded you; and lo, I am with you always, even to the end of the age.” Amen.
Are You Questioning Your Faith? Know This, Jesus Came to Set the Captives Free!
Are you ready? Are you willing? If so, you can say this simple prayer and this time be genuine and know Jesus came to set the captives free. The question is, “What is “Revival” waiting for?”
A Plan for Redemption
If you are like me and need to examine the things you are allowing to take up your time and make an effort to ask God to show you what needs to be removed and what needs to be added. You can begin by saying this simple prayer…..
Now Pray:
Jesus,
I am a sinner. I’ve done a lot that is wrong or evil. Furthermore, I cannot do anything good in my own power. I need your love and forgiveness. Lord, I am sorry for all the sin that I have committed in my life, and that I know I will commit in the future. I want to live my life for You, doing what is right, and pleasing to You. I need a Savior, because I can never pay the debt that my sin has incurred. Jesus, thank you for dying on the cross, and shedding your blood to pay the price for my sin. I accept that You did this for me, and I ask that You extend Your eternal grace to me. Lord, please transform my heart and my life in Your image, write my name in the Lamb’s Book of Life, and fill me with the Holy Spirit. I praise You for Your love, Your righteousness, and Your infinite mercy. Thank you for saving my soul.
Today, I desire to go all in with you, Jesus. I want that set-apart life that leads me to wholeness and real happiness. I desire peace beyond understanding, as your word promises.
In the name of Jesus Christ, my Lord and Savior,
Amen.
Now that you received Jesus and placed your faith in him, it’s time to know that He has given you His authority. You are a son or daughter of the most high God! Begin using seeds, words, that build yourself and others up and expect them to bring the peace that is promised to the sons of God.
Now share the Good News!















Recent Comments