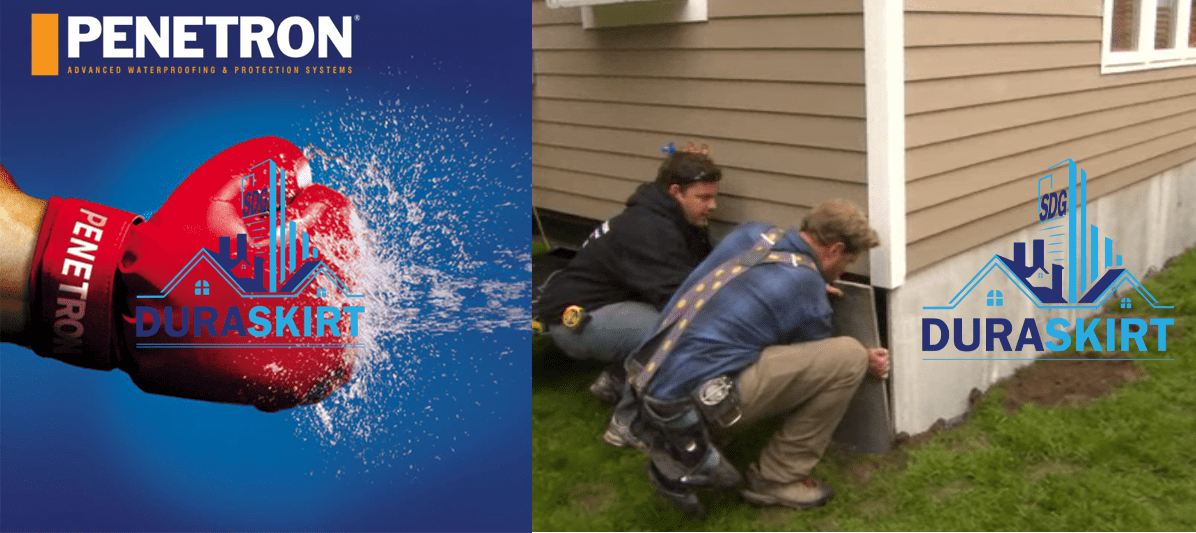
Manufactured Home Tie-Downs
Wind & Seismic Resistance Guide for Manufactured Homes
Manufactured home tie-downs are engineered systems of heavy-duty steel strapping and anchors designed to stabilize mobile homes. Moreover, these structures are known as manufactured homes. Incidentally, during high winds, the tie-downs help hold these homes in place. Furthermore, improperly installing or maintaining tie-downs results in diminishing resistance to movement or toppling.
Conversely, without placing tie-down systems and maintaining them well, mobile homes can overturn. More so, they can be damaged during windstorms or even worse hurt the occupants.
Additionally, because manufactured homes are elevated and susceptible to wind uplift, they need a good skirting system. Furthermore, wind passing over the top of such homes can intensify this effect. Not to mention, mobile homes are relatively lightweight.
The four variety of mobile home tie-downs systems include:

An over the frame tie-down shown under a manufactured home.
Over-the-roof tie-downs (concealed), which are straps that are placed over the siding and roof. In like manner, some manufactured homes come equipped with over-the-top tie-downs. Of course, like it says these tie-downs are located just under the exterior siding and metal roof.
Also, the end of the strapping hangs out under the manufactured home. While this is an effective system, it detracts from the appearance of the home. Particularly, single-wide manufactured homes, as they are lightweight, generally require over-the-top tie-downs. Likewise, installing frame anchors are required on a single-wide.
Corner Bracing Systems offer the flexibility of adding wind and seismic resistance under two opposing corners. Meanwhile, these have been a popular system to meet the requirements of lenders and realtors eager to get deals closed.
Frame anchors or straps attaching to the home’s frame rails. Finally, many newer manufactured homes since they’re structurally superior to older models may be secured this way. In fact, they may be solely use frame anchor tie-downs. Truly, double-wide models are also generally heavy enough to resist winds without the aid of over-the-top tie-downs.
E.R.B.S. Earthquake Resistant Bracing Systems give homeowners the very best security in the event of an earth tremor. Specifically, the PSC or Positive Support Columns attached to concrete footings are probably the most popular because of their higher resistance.
Components of Tie-Downs

The photo shows a PSC or Earthquake Resistant Bracing System.
Ground anchors are metal rods driven into the ground to secure the tie-down tightly in place. They are:
- Rock anchors
- Auger anchors
(Both methods have their uses. We recommend to always call your local building department for recommendations.)
- Hook-up and tension devices working in tandem with tie-downs consist of fasteners and turnbuckles. They should be ½-inch or larger galvanized steel. The turnbuckle should have forged or welded eyelets – not hook ends.
- Over-the-top tie-downs need roof protection placed under the straps at the edges. They prevent the straps from cutting into the roof. Professional protectors are sold for this purpose.
- Steel Plates, braces, various bolts and hardware make up the parts needed to install the corner bracing systems.
- Positive Support Columns (PSC) between concrete pads and steel I-beams are all that is needed for E.R.B.S.
Safety and Maintenance for Mobile Home Tie-downs
- Check for loose straps. Straps should be tight and straight.
- Replace straps and anchors that show signs of corrosion or damage.
- longitudinal mobile home tie-downs can be installed as an additional safety feature, although sometimes are required.
- Find out the required number of straps for your area and make sure your home complies.
- Make sure straps and ground anchors are not damaged or corroded and if so replace them.
- Contact your local building department to find out how many tie-downs are necessary.
- Replace straps that are kinked or bent, or otherwise stressed.
- Anchors must be installed to full depth.
Foundation Certification & Regulation
These tie-down systems require professionals. The reason is these systems are designed to meet HUD-7584 for the purpose of a foundation certification. Therefore, you will need to employ an engineer and professional contractor who specialize in these systems.
I know there’s much to understand, so our advice is to read the manufacturers’ specifications and simply follow them.
Other Articles:
DURASKIRT™ Concrete Board Is Exterior Use & Back-Fill Ready
Engineered Skirting For Manufactured Homes



Recent Comments