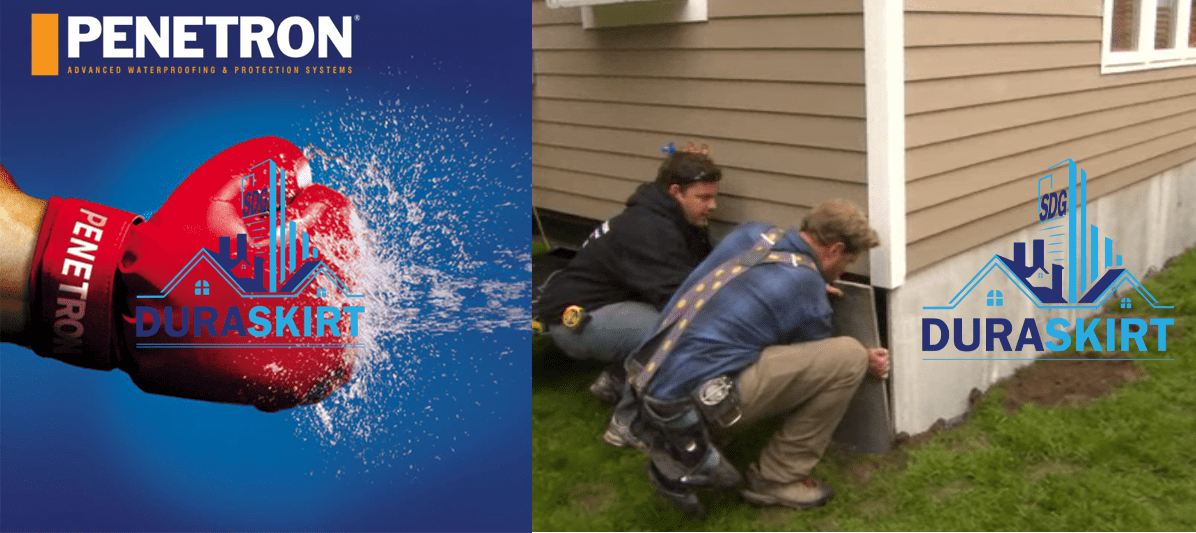
Steel Jack Stands for Manufactured Homes A Big Mistake
Steel Jack Stands or Otherwise Known As “Metal Pier Supports” A Big Mistake
In the Manufactured Home Industry Metal Piers or Steel Jack Stands are becoming notorious. Moreover, they’re a costly mistake to mobile homeowners. Consequently, homes placed with these installed from the 1970s through 2015 are ticking time bombs poised for collapse. Indeed, it’s a wonder we haven’t had much press coverage over these lately.
Before we get started let’s get this straight. We’re talking about stands to hold mobile homes up, right? So, it’s a good idea to inspect under a manufactured home fitted with metal piers. Specifically, looking for the beginnings of rust and corrosion. Not to mention after finding rust going forward another ten years and some will already be disintegrating.
Are “Metal Piers” A Standard That Needs To Go Away?
What was once a standard support component is now under scrutiny in our industry as dealerships, contractors, and municipalities. Hence, they’re distancing themselves from admitting they ever thought they were a good idea. Likewise, contractors and installers retrofitting homes are at risk of installing new manufactured home skirting or Earthquake Resistant Bracing Systems (E.R.B.S.) are crawling under existing homes.
However, finding life safety issues like rusted mobile home jack stands are helping homeowners. Is this an accident waiting to take place? Just imagining, a small earth tremor has the potential to have hundreds if not thousands of homes collapsing.
How To Know If Your Home Has Steel Jack Stands
Every home is required to have a crawl space opening for the purpose to have access to the underside of your home. Finding the access opening on your home take a flashlight and carefully look under the home without placing your body under the home. Obviously, this is an important safety precaution. Certainly, you can see from the photos these kinds of homes can collapse at any moment.
Now have a look. What do you see? Many homes were blocked with 8″ x 8″ x 16″ concrete blocks and wood wedges which is good. If all you see is metal piers then you will need to replace them at some point, although if steel jack stands appear to have any scaling rust then they will need replacing as their engineered ability to support is already below the original specifications.
How Do You Go About Replacing Steel Jack Stands?
Carefully, very carefully. For YOUR NAME HERE, we begin at the crawl space shoring up the beams on either side. Then we work both

After an earthquake in California jack stands like these could be found poking up through the floors.
ways along the first and second beams. With one person on the outside at all times, we begin loading one of our low-profile DURASKIRT™ Retrofit Carts with blocks to pull under the home.
This process can take up to two days depending upon the conditions of the stands and crawl area accessibility. Because of the danger factor and hard conditions, it is difficult to find qualified companies like ours that can be trusted and will do this work both correctly and cost-effectively.
How Much Can I Expect To Pay To Replace The Metal Piers for Manufactured Homes Under My Home?
You can expect to pay anywhere from $3500.00 to $7500.00 depending on the conditions and size of the home. But this is money is well spent when considering the considerably higher costs of life and limb. Supposing you decide to add an Earthquake Resistant Bracing System (E.R.B.S.) for additional peace of mind, you can expect to pay an extra $3000.00 to $5500.00.
However, we do recommend these systems as they proved their worth in 1989 when California’s magnitude 6.9 earthquake known as the San Francisco World Series, and Loma Prieta Earthquake happened. As a result, all the homes with E.R.B.S. were left intact while 67% of the homes with metal piers for manufactured homes collapsed.
Moreover, the homes with concrete blocks without E.R.B.S. fared better than homes with metal piers having a 40% collapse rate. All of the homeowners having earthquake insurance were paying deductibles considerably higher than simply adding Earthquake Resistant Bracing Systems. Therefore, replacing jack stands with concrete blocks is a good idea. In fact, all of this is on record at the California Housing And Community Development – The Factory-Built Housing Program.
Is An Earthquake Resistant Bracing System A Good Idea and Why?
As we’re alluding to above, E.R.B.S. is an excellent idea. Surely, because they’re such a good idea and many consumers are retrofitting their existing homes today. Similarly, adding them to the new home setups. Because of their popularity at this time, it is difficult to find qualified contractors that are schooled in all the systems.
Knowledge and understanding of these systems take years to compile and that is why you need to hire a company like ours for peace of mind. But if we cannot serve you look for a qualified manufactured home installer/contractor who understands the importance of re-leveling manufactured homes and knows what to look for in these systems and their benefits for your home. Then install an E.R.B.S. and be safe.
(State of California Sent This Notice Out To Property Owners After The Earthquake)
“If you live in a mobile home…
Mobile homes can easily slide off their foundations if not properly secured to resist side to side motion. Look under your home – if you see a metal or wood “skirt” on the outside with concrete blocks or steel tripods/jacks supporting your home, you need to have an “earthquake-resistant bracing system” (ERBS) installed.
Call or use the contact form below if you would like to learn more about these systems and their benefits. Or for more information regarding mobile home skirting please visit the DURASKIRT™ home page.
DURASKIRT, LLC – PO BOX, Mount Vernon, WA 98273 – phone: 360-419-9909.
Other Links of Interest:
SD Truck Springs – Leaf Springs, Helper Springs, and Suspension Air Bags



Recent Comments