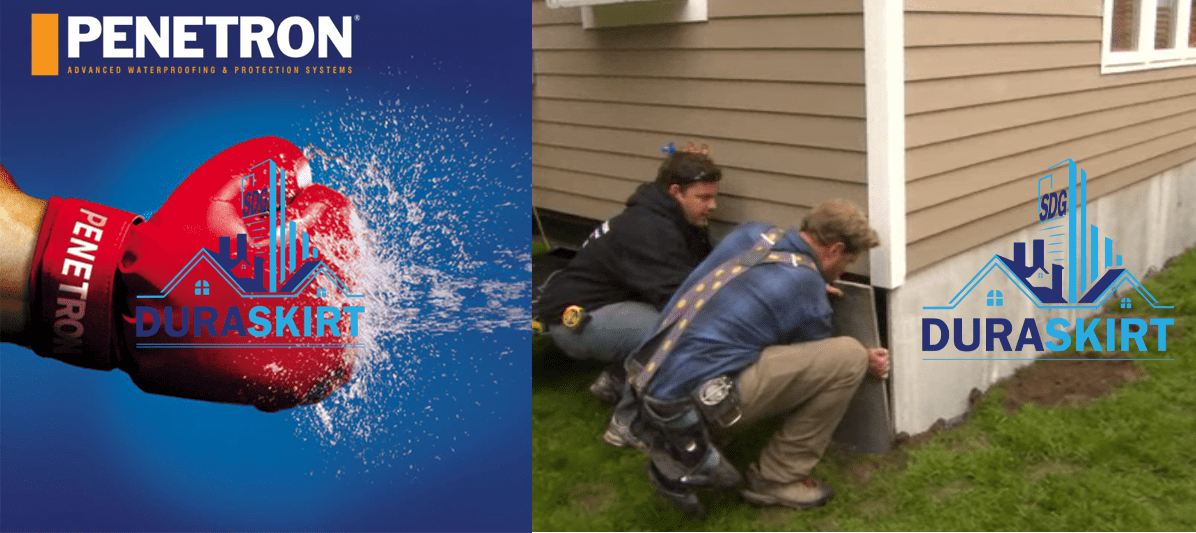Preventing Foundation Issues with Foundation Flood Vents
In flood-prone areas, foundation flood vents may be necessary to maintain a home’s structural integrity. Allowing floodwater to enter and exit the basement through specialized vents can mitigate flood damage to the property. Foundation flood vents are an effective method for addressing flood issues in homes located in certain regions. Below is essential information about flood vent requirements, usage, and the benefits they provide to a home.
What Are Flood Vents?
Flood vents are always open and ready for flooding situations. When there is a flood threat, water pressure inside and outside the home needs to equalize quickly. Otherwise, doors and windows could be damaged, and the foundation could become unsafe. Studies indicate that homes with proper vents are more likely to survive floods compared to those without.
How Do Flood Vents Work?
Here is how flood vents function to keep a home safe:
-
Free Flow Vent
A key element of a flood vent is that the bottom is no more than 12” above ground. When the water reaches this level, the flood vent allows water to flow through unimpeded. Once the water level decreases, the vent allows for water and moisture to escape. This open vent allows water to pass easily without electricity or other methods of operation, making it an efficient solution.
-
Equalizing Water Pressure
The purpose of a flood vent is to equalize water pressure on both sides of a foundation. Excessive hydrostatic pressure from floodwater can cause significant damage. By allowing water to pass through the foundation, the pressure on both sides is balanced, preventing lasting damage.
-
DURASKIRT™ Flood Vents
DURASKIRT™ manufactures flood vents in 8” x 18” or one square foot sizes, simplifying the calculation of the required quantity.
-
FEMA Flood Vent Requirements
Guidance on prescriptive (non-engineered) and engineered flood openings. Non-engineered openings feature fixed structures with no moving parts, suitable for fulfilling the NFIP requirements of providing 1 square inch of net open area per square foot of enclosed space. Engineered openings are permitted when designed and certified by a registered design professional to meet specific performance criteria.
On Page 7 of the FEMA guide, you will find some typical elevation drawings.
DURASKIRT’s ™ “Flood Vents” for Homes In Flood Plains
DURASKIRT™ has the best solution and the best way to vent mobile homes or manufactured home skirting. While our “Hidden-Vent System”, has an attractive look adding curb appeal, sometimes there is a need for flood vents.
However, our “Flood Vents” for manufactured homes have been received well nationally. It seems like this innovation in ventilation has been received well in the flood plains of the United States. Answering a long-awaited problem contractors had with plastic foundation vents. Today, the DURASKIRT Flood Vents for manufactured homes are a hit!
Above all, you can see the photos showing the clean, appealing look that sets our system apart from all the others.
Flood Plain Venting
There are two ways to handle floodplain requirements.
1) With break-away-flood-panels (extra engineering needed).
2) We can instead provide flood vents at an added cost.
We Do Not Recommend Closing off Vents Especially In Flood Plains
We Do Recommend Using Both The “HiddenVent” and Flood Venting In Flood Plains.
How do I calculate how much ventilation is needed in my home? Answer: Hidden Vent Calculator.
“Hidden-Vent” Advantages:
- Clean Look
- Eliminates Dead Airspace.
- Prevents Large Animals From Climbing Through Large Vents.
- Less Back-Fill Restriction.
- No Vent Wells Needed.
- Yard Sprinklers Won’t Enter The Vents
See how DURASKIRT™ concrete skirting boards compare to other skirting products.



You must be logged in to post a comment.